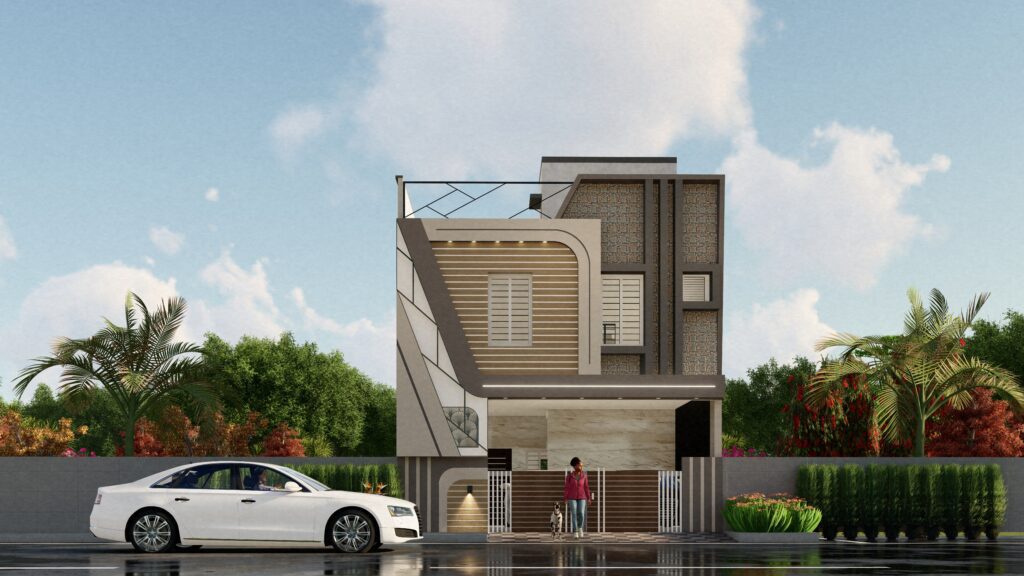
Building your dream home begins with a solid plan, and a 2 BHK house plan is a perfect choice for small families, working professionals, or anyone looking to maximize space efficiently. At Divine House, we specialize in creating modern 2 BHK house designs that blend functionality, aesthetics, and comfort.
Whether you’re planning a cozy apartment or a spacious villa, our expert team ensures your home is tailored to meet your unique preferences. With thoughtful layouts and an eye for detail, we craft spaces that truly feel like home.
Why Choose a 2 BHK House Plan?
A 2 BHK house plan is an excellent choice for urban living, offering the perfect balance of practicality and luxury. Here’s why it’s so popular:
- Space Efficiency: Ideal for families, a 2 BHK layout optimizes space without compromising comfort.
- Affordability: It’s cost-effective, making it a preferred option for budget-conscious homeowners.
- Flexibility: With two bedrooms, you can use one as a guest room, home office, or children’s room.
- Vastu Compliance: Our 2 BHK house designs incorporate Vastu principles to create harmonious living spaces.
Features of Our 2 BHK House Plans
At Divine House, we offer a wide variety of 2 BHK house plans designed to suit different preferences and plot sizes:
- Compact 2 BHK Designs: Perfect for small plots, these plans focus on maximizing space utilization.
- Modern Open-Plan Layouts: Create an airy and spacious feel with open living, dining, and kitchen areas.
- North, South, East, and West-Facing Layouts: Tailored to suit your plot’s orientation while maintaining functionality and aesthetics.
- Customizable Designs: From master bedrooms with attached bathrooms to functional kitchen layouts, we ensure every aspect of your home aligns with your needs.
Transform Your Space with Vastu-Friendly 2 BHK House Plans
Our Vastu-compliant 2 BHK house designs focus on creating positive energy and harmony within your home:
- Bright Living Spaces: Large windows and natural lighting to enhance the ambiance.
- Well-Ventilated Rooms: Strategically placed balconies and windows for proper air circulation.
- Clutter-Free Layouts: Smart storage solutions to keep your home organized and spacious.
With Divine House, your 2 BHK home will not only be functional but also promote peace and well-being.
Popular 2 BHK House Plans
Here’s a glimpse of our expertly crafted 2 BHK house plans:
- North-Facing 2 BHK House Plan
- Entrance in the North or East for prosperity.
- Living room in the North-East, kitchen in the South-East.
- Bedrooms in the South-West and North-West for comfort and growth.
- South-Facing 2 BHK House Plan
- Entrance in the South-East or East.
- Spacious living room in the South-East and kitchen in the North-West.
- Master bedroom in the South-West for stability.
- East-Facing 2 BHK House Plan
- Ideal for sunrise views with an East-facing entrance.
- Living room in the North-East, ensuring natural light.
- Bedrooms positioned for privacy and comfort.
- West-Facing 2 BHK House Plan
- Entrance in the West or North.
- Stunning sunset views from the living area.
- Well-placed bedrooms for relaxation and tranquility.
Why Divine House for Your 2 BHK Home?
As a trusted house construction company in Bangalore, we bring unmatched expertise and dedication to every project. Here’s why homeowners choose us for their house plans:
- Custom Designs: Tailored layouts to suit your plot size and personal preferences.
- High-Quality Materials: We use only premium materials to ensure durability and aesthetics.
- Transparent Pricing: No hidden costs, just fair and honest quotes.
- Timely Delivery: Your dream home, ready on time.
Building Your 2 BHK Home – A Seamless Process
- Free Consultation: Share your vision with our team of experts.
- Customized Planning: Choose from our range of 2 BHK layouts or create a unique design.
- Transparent Quotation: Get a detailed estimate with clear pricing.
- Construction Phase: Experience a hassle-free building process with regular updates.
- On-Time Handover: Step into your dream home as scheduled.
FAQs
1. Can I customize my 2 BHK house plan?
Absolutely! Our team will work with you to design a layout that perfectly suits your lifestyle and needs.
2. What is the ideal size for a 2 BHK house plan?
A typical 2 BHK home ranges from 800 to 1200 square feet, depending on the plot size and your requirements.
3. How long does it take to build a 2 BHK house?
The timeline depends on the complexity of the project, but we ensure timely delivery without compromising quality.
Your Dream 2 BHK Home Awaits
When it comes to designing and building your dream 2 BHK house, Divine House is your trusted partner. Whether you need a compact city home or a spacious suburban layout, our team is here to bring your vision to life.
📞 Call us at +91 90358 05841 or visit divinehouse to start your journey today!
Experience the joy of living in a beautifully designed 2 BHK home, built with care by Divine House
