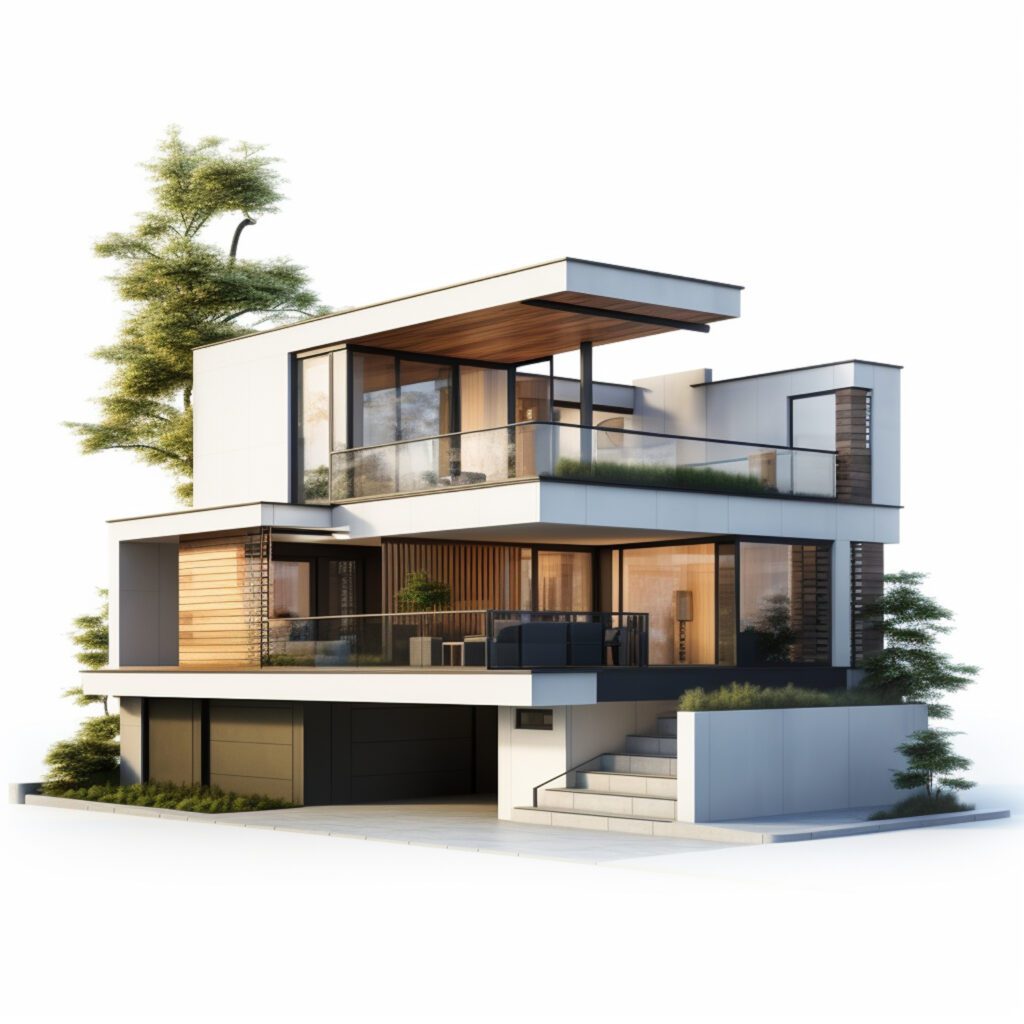Factors That Affect a 3 BHK Construction Cost

3 BHK house construction cost in India is influenced by multiple factors, including area, number of floors, site specifications, and design features. Understanding these factors will help you estimate and plan your construction budget effectively.
Area:
The carpet area, built-up area, and super built-up area of a house determine the overall building cost, which is derived by multiplying area values with the construction cost per square foot. 3 BHK home areas generally range from 650 sq ft to 3000 sq ft.
Number of Floors:
Although a 3 BHK house can be accommodated on a single floor in plots with a minimum area of 700 sq ft, it is often spread across two storeys. The number of floors impacts the 3 BHK home construction cost as additional floors mean that additional area is required for including staircases, landings, and other circulatory spaces.
Specifications of Site:
The location, size, soil strength, and terrain conditions of the soil have an effect on the construction cost. For example, the 3 BHK house construction cost in village areas might be lower than the cost in cities, owing to the availability of cheap labour.
Design Features:
Complex architectural designs with intricate details cost more than simple and minimalist designs.
Calculating the Area Required for a 3 BHK House
A 3 BHK house can generally be spread across one or two floors. The minimum room sizes in both these types are usually:
- Bedroom 1: 10’0” x 10’0” = 100 sq ft
- Bathroom 1: 4’0” x 7’0” = 28 sq ft
- Bedroom 2: 10’0” x 10’0” = 100 sq ft
- Bathroom 2: 4’0” x 7’0” = 28 sq ft
- Bedroom 3 (Master Bedroom): 10’0” x 12’0” = 120 sq ft
- Bathroom 3: 5’0” x 8’0” = 40 sq ft
- Living Room (Hall): 10’0” x 12’0” = 120 sq ft
- Kitchen: 8’0” x 8’0” = 64 sq ft
Carpet Area = 600 sq ft
Apart from these rooms, areas of other spaces may vary in a single-storey and two-storey 3 BHK house, as shown in the following examples:
Single-storey 3 BHK house with no car parking:
- Area of walls in plan (assumed to be 10% of the carpet area, which is 600 sq ft) = 60 sq ft
- Total built-up area = 660 sq ft
Two-storey/Duplex 3 BHK house with one car parking:
- Balconies (assumed to be 2 in number) = 60 sq ft
- Utility = 50 sq ft
- 1 Car Parking = 150 sq ft
- Staircase and Landings = 100 sq ft
- Total carpet area = 700 sq ft (600 + staircase area)
- Area of walls in plan (assumed to be a minimum of 10% of carpet area) = 70 sq ft
- Built-up area = 770 sq ft
- Area of semi-enclosed spaces (balconies, utility, and car parking) = 260 sq ft
- Super built-up area = 1030 sq ft
How Much Does it Cost to Build a 3 BHK House?
Construction costs can be estimated based on different packages offered:
| Built-up Area (sq ft) | Classic Package (₹1745/sq ft) | Elite Package (₹1995/sq ft) | Supreme Package (₹2295/sq ft) | Royal Package (₹2845/sq ft) |
|---|---|---|---|---|
| 700 sq ft | ₹12,21,500 | ₹13,96,500 | ₹16,06,500 | ₹19,91,500 |
| 1000 sq ft | ₹17,45,000 | ₹19,95,000 | ₹22,95,000 | ₹28,45,000 |
| 1500 sq ft | ₹26,17,500 | ₹29,92,500 | ₹34,42,500 | ₹42,67,500 |
| 2400 sq ft | ₹41,88,000 | ₹47,88,000 | ₹55,08,000 | ₹68,28,000 |
Getting the Best House Construction Cost
Divine House offers high-quality construction services at competitive prices. With a focus on premium craftsmanship, innovative designs, and transparent pricing, we ensure a smooth construction journey. Whether you’re looking for affordability or luxury, our packages cater to all needs. Contact Divine House today to start building your dream 3 BHK home!
Follow us on – Instagram
