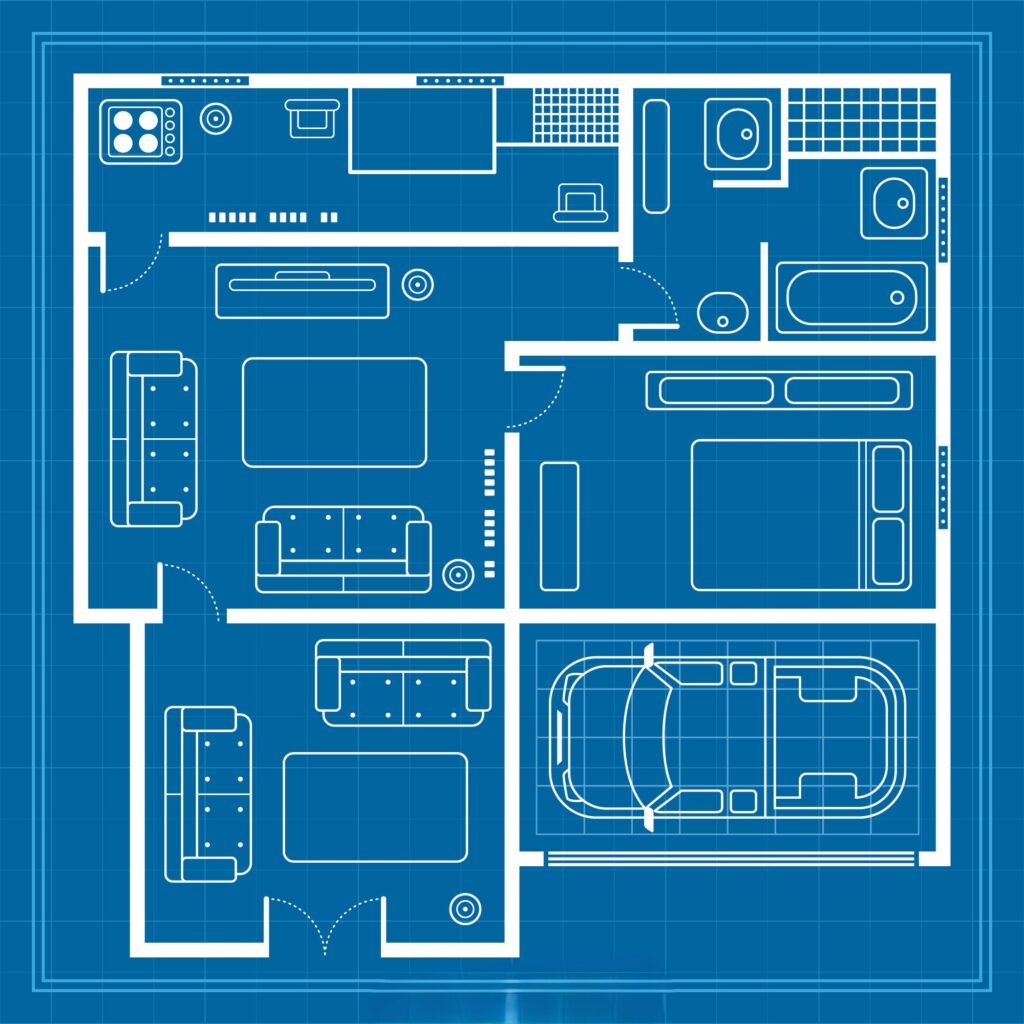Perfect Floor Map Designs for Your Dream Home: A Complete Guide

Introduction
A well-planned floor map design for a house is the foundation of comfortable and functional living. It ensures optimal space utilization, improves movement flow, and enhances the aesthetic appeal of a home. Whether you are building a new home or renovating an existing one, understanding the key elements of a floor map design can help you create a perfect living space.
In this guide, we’ll explore the importance of a house floor map, its essential components, different types, and the best practices to follow for an efficient home layout.
What is a Floor Map Design?
A floor map design is a detailed representation of a house’s layout from a top-down view. It includes room placements, furniture arrangements, entryways, ventilation points, and essential electrical and plumbing plans. A well-designed floor map allows homeowners to visualize their space efficiently before construction begins.
Importance of a House Floor Map Design
A floor map design for a house plays a crucial role in:
- Space Optimization: Ensures that every square foot is utilized efficiently for maximum comfort and usability.
- Better Functionality: Helps in creating a seamless flow between rooms and common areas.
- Budget Estimation: Provides an overview of material and construction costs, helping homeowners plan their finances.
- Error Prevention: Acts as a blueprint for builders, reducing mistakes during construction.
- Enhanced Aesthetics: Improves the visual appeal of the house by ensuring balance and proportion.
Key Elements of a House Floor Map
Every floor map design should include these essential elements:
1. Room Layout
- Bedrooms, living spaces, kitchens, and bathrooms should be arranged to maximize convenience and accessibility.
- Private spaces like bedrooms should be located away from high-traffic areas.
2. Ventilation & Natural Light
- Proper window placements and ventilation points promote airflow and reduce dependency on artificial lighting.
- Cross-ventilation improves indoor air quality and maintains a comfortable atmosphere.
3. Furniture Placement
- Strategic furniture arrangements enhance functionality without cluttering the space.
- Leave enough clearance for easy movement between rooms.
4. Traffic Flow & Accessibility
- Ensure smooth movement within the house by designing spacious hallways and entryways.
- Avoid placing furniture or walls that obstruct movement in high-traffic areas.
5. Plumbing & Electrical Planning
- Efficient placement of pipes and electrical wiring minimizes maintenance issues.
- Plan outlets, switches, and fixtures based on the needs of each room.
Types of Floor Maps
1. 2D Floor Maps
- Flat representations that display room layouts, walls, doors, and windows.
- Used for preliminary design discussions and layout adjustments.
2. 3D Floor Maps
- Provide a realistic view of the house layout with depth and perspective.
- Help homeowners visualize their home before construction.
3. Architectural Blueprints
- Detailed plans including structural, electrical, and plumbing layouts.
- Used by builders and contractors for actual construction.
Steps to Create a Floor Map Design
- Identify Requirements: Determine the number of rooms, storage spaces, and additional features.
- Measure the Area: Ensure that every section of the house is proportionally planned.
- Design the Layout: Opt for an open or traditional floor plan based on your lifestyle.
- Ensure Functionality: Position essential areas like the kitchen and bathrooms efficiently.
- Use Floor Plan Software: Leverage design tools for a detailed and accurate layout.
- Review & Modify: Make necessary changes to improve space utilization before finalizing.
Common Mistakes to Avoid
- Ignoring Future Expansion: Plan a flexible layout that allows room for future modifications.
- Poor Space Allocation: Avoid disproportionate room sizes that waste valuable space.
- Lack of Proper Ventilation: Ensure sufficient natural light and airflow.
- Neglecting Plumbing & Electrical Planning: Misplaced outlets and poor pipe placements can lead to costly repairs.
Conclusion
A floor map design for a house is more than just a blueprint—it is a roadmap to a functional, comfortable, and aesthetically pleasing home. Whether you’re designing a compact space or a luxury villa, following these principles will ensure a well-balanced layout.
For expert guidance in designing and building your dream home, connect with Divine House, the leading home construction company in Bangalore.
Follow us on – Instagram
